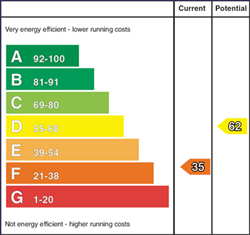Description
A delightful detached home just outside Strangford Village and Castleward
bay, the home occupies a site with gardens and detached garage.
The
property comprises a generous lounge with feature fireplace and raised dining
area, spacious kitchen, family room, two ground floor bedrooms with one
first floor bedroom with ensuite shower room.
Located within
minutes to Castle Ward Estate, coastal walks, Strangford Village with its
beautiful attractions and local restaurants and shops, a short drive towards
Killard point and further stunning walking trails, canoe trails, beaches and
much more.
Enjoying the location one would love to retire to this wonderful
home or enjoy the rural setting and convenient situation.
Features
- A delightful detached home with detached garage and walking distance to Castle Ward Estate, Strangford Village and a short drive into Downpatrick
- Generous Lounge with dining space with feature fireplace
- Family room
- Three bedroom layout
- Bathroom
- Detached garage
- Mature gardens with trees and shrubs
- Located just outside Strangford Village and a short drive to Castle Ward Estate and Strangford Lough
Room Details
-
KITCHEN: 17' 4" X 12' 6" (5.29m X 3.82m)
A spacious kitchen with an array of units to comprise electric hob with oven below, sink and drainer, glass display cabinets, breakfast bar and dining space. Arch to back door.
-
LOUNGE: 29' 11" X 13' 3" (9.11m X 4.04m)
Generous lounge with feature fireplace, stone surround, raised dining area with parquet flooring, double glass panel doors to the family room
-
FAMILY ROOM: 19' 6" X 9' 5" (5.95m X 2.87m)
Snug family room with parquet flooring, solid wood patio door to the garden, staircase to first floor
-
BEDROOM (1): 11' 6" X 9' 5" (3.52m X 2.88m)
Built in wardrobe and radiator
-
BEDROOM (2): 13' 3" X 9' 5" (4.05m X 2.87m)
Built in wardrobe and radiator.
-
BATHROOM:
White suite to comprise bath, pedestal wash hand basin and low level wc. Partially tiled walls.
-
-
BEDROOM (3): 19' 4" X 13' 3" (5.90m X 4.05m)
Main bedroom with tongue and groove ceiling, ensuite shower room with shower, wash hand basin and wc.
-
Mature site with tarmac driveway, lawn area with an array of shrubs and trees, detached garage and views towards Windmill Hill in Portaferry.
Location
Directions
Mortgage Calculator
Disclaimer: The following calculations act as a guide only, and are based on a typical repayment mortgage model. Financial decisions should not be made based on these calculations and accuracy is not guaranteed. Always seek professional advice before making any financial decisions.



