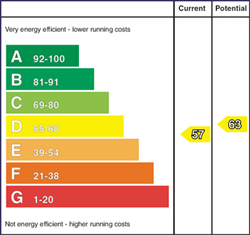Description
We
welcome to the market this delightful semi-detached bungalow nestled in the
picturesque village of Killyleagh. With its tranquil surroundings and convenient
location, this property offers comfortable living and a warm community
atmosphere.
The
property offers a 1 reception room and 3 bedrooms layout, whilst boasting a
modern kitchen and bathroom and generous sun room to the rear. Externally there
is an attractive garden to the front, tarmac driveway, detached garage and fully
enclosed paved area to the rear.
Situated
in the heart of Killyleagh, this bungalow offers easy access to local amenities,
schools, and transport links. Explore the historic Killyleagh Castle, take
leisurely walks along the shores of Strangford Lough, and immerse yourself in
the friendly community. To arrange a viewing please give us a call on 028 44
619966.
Features
- Delightful semi-detached bungalow in excellent order throughout
- Lounge, sun room, well appointed kitchen/dining
- 3 bedrooms, recently installed modern bathroom
- Pvc double glazed windows
- Oil fired central heating
- Detached garage, front garden and fully enclosed to rear
Room Details
-
ENTRANCE HALL:
pvc entrance door, dado rail, laminate flooring, cloaks, radiator
-
LOUNGE: 15' 9" X 11' 5" (4.79m X 3.47m)
(plus bay), tiled fireplace with mahogany surround, recessed lighting, laminate floor, radiator
-
KITCHEN/DINING: 16' 0" X 10' 8" (4.88m X 3.24m)
(at widest) range of high and low level units with complimentary worktop, integrated appliances to include ceramic hob with extractor fan above, eyelevel oven and grill, fridge/freezer, 1 1/2 bowl single drainer stainless steel sink unit, recess for washing machine, partial wall tiling, recessed lighting and feature light tunnels, tiled floor, radiator
-
SUN ROOM: 17' 6" X 9' 3" (5.33m X 2.82m)
recessed lighting, tiled floor, radiator
-
BEDROOM (1): 10' 11" X 10' 0" (3.32m X 3.06m)
laminate flooring, built-in wardrobe, hotpress, radiator
-
BEDROOM (2): 12' 11" X 9' 2" (3.94m X 2.79m)
sliding door built-in wardrobe, laminate flooring, radiator
-
BEDROOM (3): 8' 4" X 9' 7" (2.53m X 2.93m)
radiator
-
BATHROOM:
white suite to comprise of panel bath, separate shower cubicle, vanity unit with wash hand basin, low level wc, pvc panelled ceiling with recessed lighting, fully tiled, chrome heated towel rail
-
GARAGE: 19' 9" X 9' 6" (6.01m X 2.89m)
with roller door
-
Neat garden and tarmac driveway to front, fully enclosed to rear with paving, raised beds, oil fired boiler and oil tank
Location
Directions
Located just off Downpatrick Road
Mortgage Calculator
Disclaimer: The following calculations act as a guide only, and are based on a typical repayment mortgage model. Financial decisions should not be made based on these calculations and accuracy is not guaranteed. Always seek professional advice before making any financial decisions.



