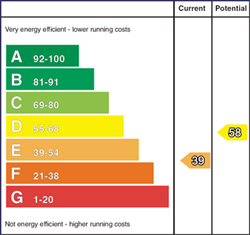Description
A beautiful site with stunning views over Strangford Lough, this detached
bungalow on an elevated site sits with excellent gardens and convenient to the
town centre.
The home occupies a mature site with wonderful gardens and
mature lawns. The property comprises a lounge with Lough views and feature stove
fireplace, kitchen, utility room and porch. Three bedrooms plus study/reading
room, annex off the rear with en-suite.
Killyleagh is a highly sought after
town on Strangford Lough and is approx 40 minute drive to Belfast, stunning
local walks and canoe trails in the area along with town amenities.
To book
a viewing please contact the sales team 02844619966.
Features
- Detached bungalow on elevated site with views over Strangford Lough
- Lounge with Lough views and wood burning stove fireplace
- Kitchen with veiws towards the lough
- Utility room with rear porch
- Four bedroom layout
- Bathroom
- Killyleagh is a bustling town on the edge of Strangford Lough in Co Down
- Mature gardens surrounding the home with lovely rear gardens which also have Lough views
Room Details
-
porch
With beautiful views
-
LOUNGE: 14' 12" X 10' 11" (4.57m X 3.34m)
Spacious lounge with gorgeous views over Strangford Lough, feature wood burning stove fireplace, wood floor and cornicing.
-
KITCHEN: 14' 11" X 7' 10" (4.54m X 2.40m)
High and low units with electric hob and oven below, 1.5 bowl sink and drainer. Display unit and side dining space. Tiled floor. Access to the utility room and rear porch
-
UTILITY ROOM: 7' 11" X 5' 11" (2.41m X 1.80m)
Plumbed for washing machine and glass panel rear door
-
Access to the gardens
-
BEDROOM (1): 9' 12" X 7' 7" (3.04m X 2.31m)
Radiator
-
BEDROOM (2): 12' 12" X 9' 9" (3.95m X 2.98m)
Radiator
-
BEDROOM (3): 10' 11" X 8' 5" (3.34m X 2.58m)
Radiator
-
BEDROOM (4): 10' 5" X 8' 10" (3.18m X 2.68m)
Radiator. Ensuite shower room.
-
BATHROOM:
Bath with mixer taps, wc, wash hand basin.
-
Delightful mature gardens surrounding this home which has amazing views over Strangford Lough from the front and back. Mature range of shrubs and trees. Front lawns with hedging and tarmac driveway, rear enclosed lawns and patio area.
Location
Directions
Mortgage Calculator
Disclaimer: The following calculations act as a guide only, and are based on a typical repayment mortgage model. Financial decisions should not be made based on these calculations and accuracy is not guaranteed. Always seek professional advice before making any financial decisions.



