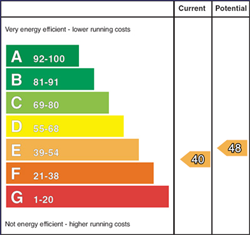Description
Welcoming to the market this coastal sanctuary with breathtaking sea
views, set within the seaside village Killough. The home has the most exquisite
style and character within, offering a warm and quaint welcoming vibe.
Killough Village has exceptional coastal walks and a great community spirit,
the home has stood the test of time and has been carefully maintained throughout
our clients ownership.
The accommodation is over three floors with
nautical design and interiors with excellent gardens where you can enjoy outside
space. Lounge with feature fire and dining area, dining room, kitchen and rear
conservatory. Five bedroom layout, bathroom and sea views from every room.
To book a viewing, please contact our excellent sales team 02844619966
info@alexanderreidfrazer.com.
For mortgage options please contact Debbie Graham (The Mortgage
Shop) 07510074231. Appointments in our branch in Downpatrick.
Features
- Welcoming to the market this home with character, charm and the most gorgeous coastal vibes
- Set within the seaside village of Killough this home has been tastefully decorated and maintained
- Lounge with sea views and dining area
- Dining room with sea views
- Kitchen with garden and sea views
- Conservatory
- Five good size bedrooms
- Ground floor cloak area
- Sliding sash windows throughout the home
- Bright and spacious bathroom to the first floor
- Paved patio area and excellent size gardens to the rear
- An excellent garden and a great space to enjoy the summer months
- Book a viewing with us at Alexander Reid & Frazer
Room Details
-
HALLWAY:
Entrance hall with pvc front door with glass paneling, leading into the porch area with hard wood door, stainglass windows and fanlight, attractive tiled floor to hallway.
-
LOUNGE: 22' 3" X 11' 0" (6.78m X 3.35m)
Spacious lounge with sea views, feature fireplace, dining area.
-
KITCHEN: 11' 3" X 10' 11" (3.43m X 3.33m)
High and low units with electric hob and oven, olumbed for washing machine, stainless steel sink and drainer. Tiled floor,
-
DINING ROOM: 11' 3" X 10' 11" (3.43m X 3.33m)
Dining room with wood burning stove fire, cornicing and stunning views with sliding sash window
-
CONSERVATORY: 14' 2" X 9' 1" (4.32m X 2.77m)
Garden views
-
LANDING:
Views over the sea, whitewashed wood flooring.
-
BEDROOM (1): 12' 1" X 10' 11" (3.68m X 3.33m)
Radiator
-
BEDROOM (2): 12' 1" X 10' 11" (3.68m X 3.33m)
Radiator
-
BEDROOM (3): 11' 0" X 11' 2" (3.35m X 3.40m)
Radiator
-
BATHROOM: 11' 0" X 10' 0" (3.35m X 3.05m)
A bright bathroom with separate shower and bath, vanity sink and wood flooring.
-
LANDING:
Spacious cupboard, wood floor
-
BEDROOM (4): 22' 0" X 11' 11" (6.71m X 3.63m)
At widest points. Wood floor, Sea views
-
BEDROOM (5): 22' 0" X 11' 0" (6.71m X 3.35m)
At widest point, wood floor and sea views
-
A beautiful town house with rear enclosed patio and gardens with an array of mature shrubs and gravel areas. Outside oil tank, boiler and access for bins.
Location
Directions
Mortgage Calculator
Disclaimer: The following calculations act as a guide only, and are based on a typical repayment mortgage model. Financial decisions should not be made based on these calculations and accuracy is not guaranteed. Always seek professional advice before making any financial decisions.



