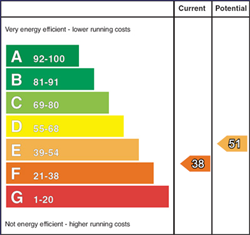Description
Bringing to the market this quaint detached bungalow in the beautiful
Quoile area, Downpatrick which is just a few minutes walk to the Quoile River.
This home offers accommodation to comprise lounge with gas fire, kitchen, two
bedrooms, bathroom and separate wash room. Detached garage/store and mature
gardens with tarmac driveway.
Although the home is in need of some
modernisation, its set in an area which is highly sought after and rarely comes
onto the market.
For private viewing, please contact our sales team at
Alexander Reid & Frazer.
Features
- A delightful detached bunaglow in a highly sought after location and seconds from the Quoile River
- Lounge with patio doors to the mature garden
- Kitchen
- Two bedrooms
- Bathroom plus separate wash room
- Garage/store
- Mature gardens witrh an array of shrubs and tarmac driveway
- Book a viewing with our estate agents Alexander Reid & Frazer
- Need a mortgage? Contact Debbie in our office
Room Details
-
HALLWAY:
-
LOUNGE: 24' 10" X 17' 3" (7.57m X 5.27m)
Lounge with feature gas fire and patio doors
-
KITCHEN: 14' 5" X 11' 8" (4.39m X 3.56m)
High and low units with stainless steel sink, plumbed for washing machine, dining space.
-
BEDROOM (1): 18' 1" X 9' 10" (5.51m X 3.00m)
Radiator
-
BEDROOM (2): 13' 10" X 11' 4" (4.22m X 3.45m)
Radiator
-
BATHROOM:
Bathroom suite
-
WASHROOM
Seperate washroom
-
Neatly presented gardens with mature shrubs, trees and patio areas with mature lawns.
-
STORE
Location
Directions
Mortgage Calculator
Disclaimer: The following calculations act as a guide only, and are based on a typical repayment mortgage model. Financial decisions should not be made based on these calculations and accuracy is not guaranteed. Always seek professional advice before making any financial decisions.



