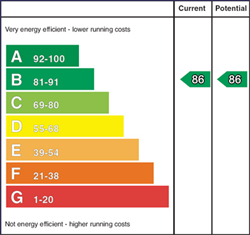Description
An impeccable semi-detached home situated within the ever popular Saul
Acres development just off the Saul Road, Downpatrick.
With an exceptionally high standard of finish throughout, this delightful
home is perfect for family living offering lounge, modern kitchen with dining,
and utility with separate wc, all on the ground floor. The first floor boasts a
bright and spacious landing, master bedroom with ensuite shower room, 2 further
bedrooms and deluxe shower room with spacious walk-in shower.
Externally the finish is as meticulous as the inside with a neat tarmac
driveway and garden to the front whilst to the rear is a fully enclosed garden
with paved patio area and neat fencing giving excellent privacy - ideal for
relaxing in on those long summer evenings!
Saul Acre View is ideally located within walking distance of the local Spar
shop and within easy distance of the town, local schools, St Patrick's Golf
Club, Quoile River Walks and much more. Viewing is a must!
Features
- Exceptional semi-detached home in popular area
- Well appointed kitchen/dining with separate utility and downstairs wash room
- Lounge with feature entertainment wall with wall panelling
- Master bedroom with ensuite
- 2 further bedrooms, deluxe shower room
- Neat tarmac driveway, fully enclosed garden to rear with paved patio
Room Details
-
ENTRANCE HALL:
pvc entrance door with glazed side panel, wood effect tiled floor, understairs storage, radiator
-
LOUNGE: 13' 2" X 13' 1" (4.01m X 3.99m)
feature entertainment wall with wood panelling and electric fire, wood effect tiled floor, radiator
-
KITCHEN/DINING: 15' 10" X 10' 9" (4.82m X 3.28m)
high and low level units with complimentary worktop, integrated appliances to include gas hob and oven with extractor fan above, dishwasher and fridge/freezer, 1 1/2 bowl single drainer stainless steel sink unit, wood effect tiled floor, radiator
-
UTILITY ROOM:
work-top, plumbed for washing machine
-
WASHROOM:
pedestal wash hand basin with splashback tiling, low level wc, tiled floor, radiator
-
LANDING:
with hotpress
-
BEDROOM (1): 11' 6" X 9' 10" (3.51m X 2.99m)
radiator
-
ENSUITE SHOWER ROOM:
white suite to comprise of pedestal wash hand basin, shower cubicle with tiling, low level wc, chrome heated towel rail, tiled floor
-
BEDROOM (2): 11' 2" X 10' 3" (3.40m X 3.13m)
(at widest), built-in storage, radiator
-
BEDROOM (3): 12' 9" X 9' 3" (3.89m X 2.81m)
radiator
-
SHOWER ROOM:
white suite to comprise of spacious walk-in shower with attractive tiling, pedestal wash hand basin, low level wc, chrome heated towel rail, tiled floor
-
Neat tarmac driveway and paved walkway to front, electric socket, fully enclosed garden to rear with paved patio area, oil fired boiler and oil tank, neat fencing
Location
Directions
Located off Saul Road
Mortgage Calculator
Disclaimer: The following calculations act as a guide only, and are based on a typical repayment mortgage model. Financial decisions should not be made based on these calculations and accuracy is not guaranteed. Always seek professional advice before making any financial decisions.



