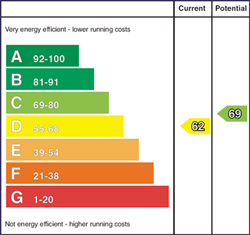Description
This exquisite
five-bedroom detached home is situated in the tranquil countryside just outside
of Downpatrick, offering a serene and spacious environment ideal for family
living. Positioned on a shared lane, the property delivers a true taste of
countryside lifestyle, coupled with accessibility to local
amenities.
Upon entering,
you are greeted by a grand hallway that sets the tone for the rest of the home.
The interior boasts exceptional finishes, including hardwood flooring and
spacious rooms, which contribute to the house's elegant ambiance. The living
room is expansive, featuring a large fireplace that serves as a stunning focal
point while providing a cozy gathering spot for chilly
evenings.
The kitchen is
the hunb of the home offering country living stayle with its rayburn aga and
pretty design. It seamlessly opens to a dining area, making it perfect for
entertaining and then comfortably moving to the living space with the fantastic
wood burning stove fire.
The home
comprises five generously sized bedrooms, each with its own unique view of the
verdant countryside. The master suite is particularly impressive, featuring a
luxurious ensuite bathroom and a built in closet.
Outdoor living
is just as thoughtfully designed, with a spacious garden which over looks open
fields, offering country living at its best.
This family home
does not just offer a place to live but a lifestyle of peace, comfort, and
high-quality living in the heart of the countryside, all while being close
enough to Downpatrick to enjoy its conveniences and
charm.
Features
- A seemlessly designed family home with the prettiest designs and welcoming ambiance offering country style living
- Generous lounge with garden views
- Open plan family room, dining room and kitchen
- Family room with wood burning stove fireplace
- Dining area into the country style kitchen
- A pretty country style kitchen with Rayburn oven and excellent storage and walk in larder
- Utility room plus wash room and separate larder
- Five bedroom layout
- Principal Bedroom with modern ensuite shower room and built in wardrobes
- Guest room to ground floor with ensuite shower room
- Detached double garage with roof space
- This beautiful home is set within Co Down countryside with gorgeous views and mature gardens
- 9 Mill Road, is accessed by a shared lane, please follow Sat Nav with post code
Room Details
-
HALLWAY:
Entrance porch with tiled floor.
-
HALLWAY:
Bright and spacious gallery hallway with solid wood flooring, cloaks closet.
-
LOUNGE: 21' 8" X 12' 9" (6.61m X 3.89m)
This beautiful lounge with its lovely outlook brings in lots of natural light, its spacious and has a feature fireplace and solid wood flooring.
-
OPEN PLAN KITCHEN TO DINIGN AND LOUNGE AREA
-
FAMILY ROOM: 25' 11" X 20' 10" (7.89m X 6.36m)
Open plan family room into dining and kitchen is a welcoming space suitable for all the family to enjoy, a feature fireplace with brick surround, wood burning stove fire, wood floor and dining area into the kitchen. Double patio doors. Dining area
-
KITCHEN: 19' 10" X 9' 9" (6.05m X 2.97m)
Country style kitchen with an array of storage, Rayburn Aga with electric top and ovens, Brick surround and extrator. Ceramic Belfast style 1.5 bowl sink and drainer, part granite worktop and solid wood worktops. five ring gas hob with oven below, integrated fridge, dishwasher. Tiled floor. Larder walk in curboard
-
UTILITY ROOM:
Rear halll with storage cupboard and sepatare utility room. Utility room with boiler, and storage.
-
WASH ROOM
Low level wc. wash hand basin and panelling.
-
BEDROOM (1): 14' 9" X 12' 9" (4.49m X 3.89m)
With ensuite shower room
-
BEDROOM (2): 9' 9" X 9' 9" (2.98m X 2.98m)
Tongue and grove wall panelling. Solid wood floor.
-
LANDING:
Landing space with hotpress
-
BEDROOM (3): 11' 9" X 9' 9" (3.59m X 2.96m)
Laminate style floor, built in wardrobes.
-
BEDROOM (4): 13' 2" X 12' 8" (4.02m X 3.87m)
Built in wardrobe and laminate style floor
-
PRIMARY BEDROOM 21' 7" X 13' 1" (6.59m X 3.98m)
At widest points. built in wardrobes and solid wood flooring. Ensuite showr room with has attractive tiling, shower and wc.
-
BATHROOM:
An attractive bathroom suite with free standing bath, shower cubicle, wash hand basin and low level wc.
-
Neatly presented mature gardens surrounding this gorgoues home includes, tarmac driveway, an array of mature chrubs and trees, lawns and hedging. A fearyre patio area and bewatuiful views towards Downpatrick and surrouding countryside.
-
GARAGE: 21' 11" X 24' 4" (6.68m X 7.42m)
Detached double garage.
-
Please note, the home is accessed by a shared lane. Please follow sat nav post code for directions, it will bring you to the home. If you come to a farm please continue
Location
Directions
Located off the Rann Road in Annacloy
Mortgage Calculator
Disclaimer: The following calculations act as a guide only, and are based on a typical repayment mortgage model. Financial decisions should not be made based on these calculations and accuracy is not guaranteed. Always seek professional advice before making any financial decisions.



