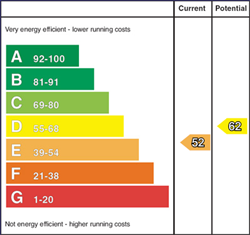Description
We are delighted to bring to the market this attractive detached family
bungalow located just off the ever popular Saul Road, Downpatrick.
Presented to an exceptionally high standard throughout, this home offers
excellent accommodation to include lounge, modern kitchen with dining, sun room,
4 bedrooms, bathroom and shower room. The kitchen and sanitary
ware have all been replaced in recent years whilst Phoenix Gas Heating is
also a new addition.
Externally to the front is a neat parking area whilst to the rear is an
enclosed patio area, perfect for sitting out and enjoying the longer evenings.
Viewing is a must!
Features
- The home is beautiful inside and out, it will appeal to a wide range of buyers
- Deceptively spacious family bungalow in popular setting
- Lounge, sun room, kitchen/dining
- 4 bedrooms, bathroom, shower room
- High standard of finish throughout
- Phoenix Gas Heating
- Tarmac parking area, fully enclosed to rear
Room Details
-
ENTRANCE HALL:
laminate flooring, radiator
-
LOUNGE: 18' 1" X 13' 0" (5.52m X 3.97m)
open fireplace with stone inset, stove and polished granite hearth, cornicing, laminate flooring, radiator
-
SUN ROOM: 14' 1" X 13' 4" (4.29m X 4.07m)
double doors to patio area and garden, recessed lighting, tiled floor, radiator
-
KITCHEN/DINING: 20' 9" X 8' 11" (6.32m X 2.72m)
range of high and low level high gloss units with complimentary work-top, single drainer stainless steel sink unit, integrated dishwasher, recess for American style fridge/freezer, integrated 5 ring gas hob and oven with extractor fan above, recessed lighting, radiator
-
REAR HALLWAY:
built-in storage, laminate flooring, radiator
-
BEDROOM (4): 9' 9" X 7' 11" (2.96m X 2.42m)
(at widest), laminate flooring, radiator
-
BEDROOM (3): 11' 1" X 8' 5" (3.37m X 2.57m)
(at widest), built-in wardrobe, lamiante flooring, radiator
-
BEDROOM (2): 10' 2" X 10' 1" (3.09m X 3.07m)
built-in wardrobe, laminate flooring, radiator
-
SHOWER ROOM:
corner shower cubicle, vanity unit with wash hand basin, low level wc, recessed lighting, heated towel rail, tiled floor
-
BEDROOM (1): 12' 8" X 8' 9" (3.85m X 2.66m)
(into wardrobe) with built-in wardrobe, laminate flooring, radiator
-
BATHROOM:
white suite to comprise of freestanding bath, separate shower cubicle, semi-pedestal wash hand basin, low level wc, splashback tiling, tiled floor, radiator
-
Tarmac driveway to front, fully enclosed to rear with neat patio area
Location
Directions
Located off Saul Road
Mortgage Calculator
Disclaimer: The following calculations act as a guide only, and are based on a typical repayment mortgage model. Financial decisions should not be made based on these calculations and accuracy is not guaranteed. Always seek professional advice before making any financial decisions.



