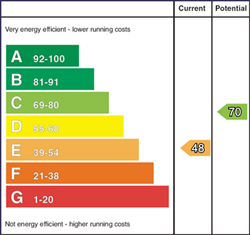Description
We are delighted to welcome to the market this delightful semi-detached home
in a popular location within walking distance of schools, Downe Hospital and the
new Eurospar store.
The property is well presented throughout and offers a spacious layout to
include 2 ground floor reception rooms, downstairs wc, and kitchen whilst having
3 bedrooms and bathroom on the first floor. Externally is an attractive walled
garden to the front whils having a fully enclosed garden to the rear with
boundary hedgerow giving excellent privacy.
Ideally suited for the first time buyer, young family or investor we would
strongly encourage early viewing!
Features
- Well presented semi-detached home in convenient location
- Living room, family room
- Kitchen, downstairs wc
- 3 bedrooms, bathroom
- Fully enclosed garden to rear
Room Details
-
ENTRANCE HALL:
laminate flooring, radiator
-
WASHROOM:
with wash hand basin and separate wc
-
LIVING ROOM: 11' 1" X 10' 8" (3.37m X 3.25m)
(plus bay), cornicing, laminate flooring, radiator
-
FAMILY ROOM: 13' 8" X 9' 10" (4.17m X 3.01m)
open fire with back boiler and marble hearth, dado rail, radiator
-
KITCHEN:
high and low level units with complimentary worktop, 1 1/2 bowl single drainer sink unit, recess for cooker, tongue & groove ceiling, partial wall tiling, tiled floor, radiator
-
landing with hotpress and store
-
BEDROOM (1): 10' 8" X 10' 0" (3.26m X 3.05m)
cornicing, radiator
-
BEDROOM (2): 13' 9" X 10' 1" (4.18m X 3.08m)
(at widest), built-in wardrobe, radiator
-
BEDROOM (3): 10' 0" X 8' 4" (3.05m X 2.55m)
cornicing, radiator
-
BATHROOM:
white suite to comprise of panel bath with electric shower above, pedestal wash hand basin, low level wc, tongue and groove ceiling, fully tiled walls, radiator
-
Neat garden with boundary wall to front, boiler room with storage to side and fully enclosed garden to rear
Location
Directions
Located just off Edward Street
Mortgage Calculator
Disclaimer: The following calculations act as a guide only, and are based on a typical repayment mortgage model. Financial decisions should not be made based on these calculations and accuracy is not guaranteed. Always seek professional advice before making any financial decisions.



