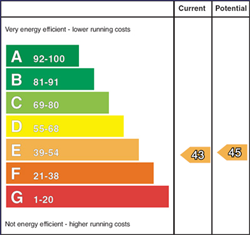Description
Nestled in the picturesque and highly sought-after locale of Bannaghan
Road, Downpatrick, this exquisite property presents a rare opportunity to
acquire a beautiful family home in an enviable setting on approx 0.8 of an acre.
With its prime location near the coast and the historic Castle Ward Estate, the
area is renowned for its natural beauty, rich history, and tranquil living
environment, making it especially popular among families returning to the area
in search of their forever home.
The stunning interiors within the home are
warm and welcoming with its high standard of finish within.
Offering an
excellent size lounge, country style kitchen with island, Aga, and separate
utility room, dining area into the sun lounge. The sun lounge has the utmost
privacy and garden views. Three bedroom layout and modern bathroom. A garage
with insulation and excellent storage.
For a viewing appointment please
contact one of our sales team in Alexander Reid & Frazer. In need of
mortgage options? PLease contact Debbie Graham at The Mortgage Shop 07510074231.
Features
- Welcoming to the market this beautifully decorated detached bungalow within the picturesque Co Down
- Generous lounge with feature fire and cornicing
- Country style kitchen with AGA, island and dining space
- Dining space opening into the sun lounge
- Sun lounge with garden views
- Utility room
- Three bedroom layout
- Attractive bathroom with modern suite
- Double garage with insulation
- A secluded and private site with exceptional gardens on level site
- Arrange a viewing with our sales team
- For independent mortgage advice please get in touch
Room Details
-
HALLWAY:
Entrance hallway with panelling, solid wood floor, reading nook, cloast cupboard
-
LOUNGE: 17' 11" X 13' 11" (5.46m X 4.25m)
A generous lounge with feature fireplace with back boiler, cornicing and garden views.
-
KITCHEN / DINING
A beautiful kitchen with country style units, feature island with oven and granite worktops, Aga with tile splash back and electric 2 ring hob, integrated dishwasher, fridge/freezer, wooden display shelf above, glass display cabinets and stainless steel sink, a good array of storage. Dining are with double doors to the sun lounge. Tiled floor.
-
SUN ROOM:
Sun lounge with garden views, solid wood floor, spot lighting, pvc door
-
UTILITY ROOM:
High and low units with plumbing for washing machine.
-
BEDROOM (1): 11' 10" X 9' 11" (3.61m X 3.02m)
Walk in wardrobe,
-
BEDROOM (3): 9' 10" X 8' 11" (3.01m X 2.71m)
Built in wardrobe.
-
BEDROOM (2): 11' 11" X 9' 11" (3.63m X 3.02m)
Radiator
-
BATHROOM:
An attractive modern bathroom suite with shower cubicle and tile inset, bath with mixer taps, low level wc and pedestal wash hand basin. Chrome towel rail and tiled floors.
-
A rare opportunity to acquire a home with this size of garden which is both level and private, the gardens have extensive lawns with mature hedging, shrubs and tarmac driveway with ample parking. The home has a septic tank and gas heating.
-
GARAGE: 25' 11" X 11' 8" (7.91m X 3.55m)
Garage with insulation, roller door, boiler and plumbing.
Location
Directions
Mortgage Calculator
Disclaimer: The following calculations act as a guide only, and are based on a typical repayment mortgage model. Financial decisions should not be made based on these calculations and accuracy is not guaranteed. Always seek professional advice before making any financial decisions.



