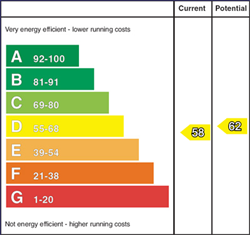Description
This beautiful end terrace home would be excellent for investment or
potential for a first time buyer.
If you are considering for investment it would appeal to many tenants as it
has the accommodation and also benefiting form gas heating and excellent
location. If you are a first time buyer this home comes in a great
mortgage rate and an excellent property to get on the ladder.
Lounge, kitchen with rear porch for utility and three bedrooms plus modern
bathroom. The home also has a great rear garden with a path with neighbouring
right of way.
For mortgage prices and viewings please contact Selling Agents Alexander Reid
& Frazer and our mortgage advisor Debbie.
info@alexanderreidfrazer.com
www.alexanderreidfrazer.com
Meet the team
Debbie Graham 07510074231
debbie.graham@themortgageshop.net
Features
- An excellent end terrace home ideal for first time buyers or investment potential
- Lounge with feature cupboard
- Kitchen with rear porch for utility
- Three bedrooms
- Ground floor modern bathroom
- Excellent storage
- Generous rear garden
- Right of way at rear
- For mortgage prices and viewings please contact Selling Agents Alexander Reid & Frazer and our mortgage advisor Debbie.
- info@alexanderreidfrazer.com
- www.alexanderreidfrazer.com
- Meet the team
- Debbie Graham 07510074231 debbie.graham@themortgageshop.net
Room Details
-
HALLWAY:
Hall with under stair storage
-
LOUNGE: 12' 12" X 12' 11" (3.95m X 3.94m)
Lounge with storage cupboard and laminate style floor
-
KITCHEN: 12' 10" X 7' 8" (3.91m X 2.34m)
High and low units with recess for fridge/freezer, cooker, stainless steel sink and drainer, dining space, rear utility area and porch
-
BATHROOM:
Modern bathroom suite with attractive tiling. Bath with shower above, wc and wash hand basin
-
Landing
-
BEDROOM (1): 13' 12" X 9' 9" (4.26m X 2.96m)
Good size room with two built in wardrobes, feature fireplace.
-
BEDROOM (2): 11' 2" X 9' 4" (3.39m X 2.85m)
Laminate style floor, radiator
-
BEDROOM (3): 9' 6" X 7' 10" (2.90m X 2.38m)
Laminate style floor, radiator
-
An end terrace home with front garden area, path with neighbouring rights of way, further rear garden with excellent space.
Location
Directions
Mortgage Calculator
Disclaimer: The following calculations act as a guide only, and are based on a typical repayment mortgage model. Financial decisions should not be made based on these calculations and accuracy is not guaranteed. Always seek professional advice before making any financial decisions.



