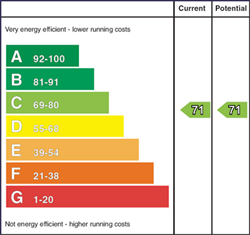Description
Welcoming to the market this exquisite detached two story home with double
detached garage on prime corner plot. The home has been recently redecorated and
has a beautiful open plan kitchen to dining making it a perfect room to
entertain and enjoy.
The home has a spacious lounge, separate family
room with wood burning stove, open plan kitchen with dining room, utility and
ground floor WC. Four good size bedrooms. Principal bedroom with ensuite shower
room and bespoke wardrobes. Bathroom and spacious landing.
The grounds
are complimented by laurel hedging, excellent size paved patio with composite
decking area and feature fencing. Tree line tarmac drive
leading to the detached double garage. Further complimented by generous gardens
and spectacular views across Downpatrick. The grounds had
planning permission for detached dwelling which has now lapsed howevr
there could be potenital to renew (subject to planning).
It's
all about the location as the Strangford Road will have the new Down High School
which will soon be located off the Strangford road across the entrance from the
Meadows, there are also many excellent primary schools and schools close by
along with the Quoile River and Downpatrick amenities.
Book a viewing to
avoid disappointment with Alexander Reid & Frazer.
Features
- An exceptional home on a prime corner site with detached double garage
- Detached two story home with beautiful views
- Open plan kitchen with dining and separate utility room
- Generous lounge
- Family Room
- Ground floor washroom
- Four bedrooms all good size
- Principal Bedroom with ensuite shower room and bespoke built in wardrobes
- Bathroom with panelling
- Detached double garage
- Tarmac driveway
- Excellent gardens with feature laurel hedging and rear composite decking space with spacious paved patio and feature wall
- Gas heating and pvc double glazing
- The new Down High School will soon be located off the Strangford road across the entrance from the Meadows
- The Meadows has the Quoile River on its doorstep and just a short drive into Downpatrick and towards the coast
- For Mortgage advice please contact our inhouse advisor
- To book a private viewing appointment please contact Alexander Reid & Frazer
Room Details
-
HALLWAY:
Spacious hallway with magohany staircase, feature wood effect flooring, ground floor wash room
-
LOUNGE: 16' 7" X 14' 8" (5.04m X 4.47m)
Lounge with feature fireplace, double doors to the hall.
-
OPEN PLAN KITCHEN AND DINING ROOM
-
KITCHEN: 16' 8" X 14' 7" (5.08m X 4.45m)
Beautifully fitted kitchen with integrated appliances, Wood effect worktop and Frankie double sink with drainer, island with seating space and storage plus wood effect worktop and wood effect flooring.
-
DINING ROOM: 14' 8" X 11' 7" (4.47m X 3.54m)
Spacious dining room open plan to the kitchen.
-
FAMILY ROOM: 14' 8" X 11' 9" (4.47m X 3.58m)
Feature wood burning stove fireplace with wood style mantle, double patio doors, solid wood floor and radiator.
-
LANDING:
Good size landing with hot press
-
MASTER BEDROOM WITH ENSUITE 15' 8" X 13' 2" (4.77m X 4.02m)
A master bedroom with bespoke built in wardrobes with ensuite shower room
-
BEDROOM (2): 14' 7" X 14' 8" (4.44m X 4.46m)
Radiator
-
BEDROOM (3): 14' 8" X 13' 8" (4.47m X 4.17m)
Radiator
-
BEDROOM (4): 14' 8" X 12' 6" (4.47m X 3.82m)
Radiator
-
BATHROOM:
Bathroom with half wall panelling, bath with shower above, wash hand basin and low level wc.
-
A fabulous site with mature gardens surrounding the home, with its mature hedging and laurel hedge, a tree line tarmac driveway leading to the detached double garage and spacious patio area with feature composite decking and outside lighting. The home occuppies one of the largest sites in the development located on the Strangford Road.
Detached double garage
-
DOUBLE GARAGE: 21' 7" X 19' 7" (6.58m X 5.97m)
Detached double garage with two garage doors, rear pvc door and electrics.
Location
Directions
Strangford Road Downpatrick
Mortgage Calculator
Disclaimer: The following calculations act as a guide only, and are based on a typical repayment mortgage model. Financial decisions should not be made based on these calculations and accuracy is not guaranteed. Always seek professional advice before making any financial decisions.



