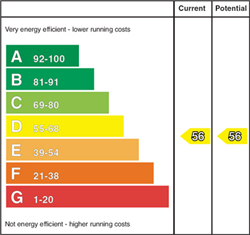Description
Welcoming to the market this beautiful detached hhome in the heart of Saul
Brae, which a beautiful place to call hhome.
Thlovely hhome truly a stunning
detached hhome that offers extensive living accommodation and beautiful views
towards Saul Church and Strangford Lough. It has spacious rooms, gorgeous
gardens, a first-floor attic and games room, and amazing views of Strangford
Lough and the countryside.
The hhome has outbuildings which could have
potential for garaging, work space or annex, its set in a mature site with lots
of parking.
The home just a short drive to the Quoile River, walks across
Lecale Way, Castle Ward Estate and just a few minutes from the local shop and
Golf Club.
To arrange a viewing appointment, please contact the sales team
at Alexander Reid & Frazer.
Features
- A fantastic Detached home with outbuildings and views towards Strangford lough and Saul Church.
- Lounge with Saul Church views
- Dining room
- Sun lounge with wood burning stove
- Modern kitchen with Island and granite worktops plus spacious dining area
- Four bedrooms
- Primary bedroom with ensuite shower room
- Family bathroom with corner bath and shower
- Office
- Attic space with games room and further storage
- Garages of outbuildings dating back to 1600's
- Landscaped gardens with an array of mature shrubs and lawns with neatly presented side garden space
- Tarmac driveway
- On your doorstep - Saul Church, The Barn, a convenient Spar Shop. ST Patricks Golf Club. A short drive to Castle Ward, Lecal Walks, Downpatrick and Strangford Village
- For details on viewings and the home, please contact our sales team at Alexander Reid & Frazer
Room Details
-
HALLWAY:
Spacious front entrance hall with large cloaks closet
-
LOUNGE: 16' 12" X 12' 5" (5.18m X 3.78m)
Good size lounge with bow window and garden views. Feature fireplace and cornicing. Arch to dining room
-
DINING ROOM: 12' 5" X 10' 10" (3.78m X 3.30m)
Radiator
-
KITCHEN: 20' 9" X 15' 7" (6.32m X 4.74m)
A modern kitchen with attractive units to comprise, granite worktop plus island, 1.5 Frankie sink, 4 ring gas hob, mid oven and recess for american style fridge/freezer, island with storage. Tiled floor and spacious dining area
-
SUN ROOM: 13' 7" X 12' 2" (4.14m X 3.71m)
Wood burning stove, tiled floor.
-
OFFICE: 8' 4" X 8' 11" (2.53m X 2.73m)
Home office
-
MASTER BEDROOM WITH ENSUITE 12' 11" X 10' 11" (3.95m X 3.32m)
Ensuite shower room
-
BEDROOM (2): 11' 12" X 10' 4" (3.66m X 3.14m)
Radiator and built in wardrobe
-
BEDROOM (3): 12' 11" X 11' 10" (3.94m X 3.61m)
Radiator
-
BEDROOM (4): 12' 0" X 10' 11" (3.67m X 3.32m)
Solid oak floor, built in wardrobe and radiator
-
BATHROOM:
Corner bath, separate shower cubicle, wash hand basin and WC.
-
GAMES ROOM 28' 2" X 15' 1" (8.60m X 4.61m)
-
ATTIC 33' 9" X 0' 0" (10.28m X 0.00m)
Attic space
-
A mature site with private gardens set on a corner site, with views towards Strangford Lough, Co Down and Saul Church. Tarmac driveway, outside lighting, landscaped gardens, outbuildings and garage. Rear mature gardens with patio area and mature trees
Location
Directions
Mortgage Calculator
Disclaimer: The following calculations act as a guide only, and are based on a typical repayment mortgage model. Financial decisions should not be made based on these calculations and accuracy is not guaranteed. Always seek professional advice before making any financial decisions.



