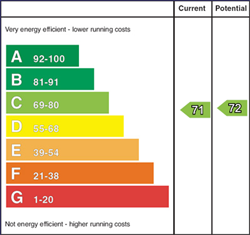Description
This end terrace house is located in Kilclief, a charming area near
Strangford Village, with popular local beaches and lovely coastal walks.
The house offers a spacious living room, a modern kitchen/dining area, and
three good sized bedrooms as well as family bathroom.
To the front is a generous tarmac parking area whilst the rear of the house
is fully enclosed and overlooks the scenic countryside. This property is ideal
for anyone looking for a peaceful and comfortable home in a beautiful location
and we would strongly encourage early viewing.
Features
- End two storey home in popular location
- Lounge, kitchen/dining, downstairs wc
- 3 bedrooms layout, family bathroom
- Generous forecourt to front
- Fully enclosed to rear with attractive countryside views
Room Details
-
ENTRANCE HALL:
pvc entrance door, wood floor, radiator
-
DOWNSTAIRS WC:
with pedestal wash hand basin, low level wc, tiled floor, radiator
-
LOUNGE: 13' 10" X 11' 11" (4.22m X 3.64m)
feature fireplace with wooden surround, cast iron inset and polished granite hearth, wood flooring, radiator, double doors leading to kitchen
-
KITCHEN/DINING: 18' 4" X 13' 11" (5.58m X 4.24m)
range of high and low level units with complimentary work-top, single drainer stainless steel sink unit, recess for 5 ring cooker with extractor fan above, recess for washing machine and fridge/freezer, recess lighting and beam ceiling detail, tiled floor, radiator
-
LANDING:
with hotpress
-
BEDROOM (1): 11' 6" X 10' 1" (3.51m X 3.08m)
with built-in mirrored sliding door wardobes, laminate flooring, radiator
-
BEDROOM (2): 13' 12" X 10' 2" (4.26m X 3.10m)
radiator
-
BEDROOM (3): 10' 6" X 7' 10" (3.21m X 2.40m)
(at widest points), laminate flooring, radiator
-
BATHROOM:
White suite to comprise of panel bath, separate shower cubicle, pedestal wash hand basin, low level, partial pvc wall panelling, tiled floor, radiator
-
Neat tarmac forecourt/parking area to front, fully enclosed to rear with high boundary fencing, decking and paved patio area, oil fired boiler and oil tank
Location
Directions
Located just off Bishops Court Road
Mortgage Calculator
Disclaimer: The following calculations act as a guide only, and are based on a typical repayment mortgage model. Financial decisions should not be made based on these calculations and accuracy is not guaranteed. Always seek professional advice before making any financial decisions.



