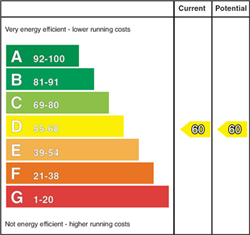Description
We welcome to the sales market this delightful detached family home located
on the Drumcullan Road, Downpatrick, tucked away on a generous site
extending to c. 0.5 acre.
The property has been recently enhanced by the current owners and offers a
flexible layout with a lounge leading to a generous kitchen with dining/family
area, shower room, utility room and snug/bedroom 5 all on the ground floor.
The first floor offers a further 4 bedrooms (master with ensuite) and family
bathroom. The generous site is approached by a gravel driveway and offers a
mature garden. Planning permission has been granted and foundations in place for
a detached garage with first floor loft allowing a prospective purchaser the
option of extra space.
The local area is a mature setting with its restored mill, picturesque lake
and local pub all within easy distance, whilst Downpatrick is only a few minutes
drive and here you will find an increasing number of shops, excellent schools,
hospital, leisure centre and cinema. All in all a lovely family home with
further potential and we would strongly encourage viewing.
Features
- Detached family home in popular location
- Lounge, kitchen/dining/family room
- Ground floor shower room, utility room and snug/bedroom 5
- 4 bedrooms (master with ensuite), bathroom
- Pvc double glazed windows and oil fired central heating
- Fully alarmed and wired for security cameras
- Generous site extending to c. 0.5 acre with planning permission and foundations for detached garage with loft
Room Details
-
LOUNGE/SUN LOUNGE: 16' 8" X 13' 1" (5.08m X 3.99m)
feature fireplace, vaulted ceiling, tiled floor, radiator, french doors leading to kitchen
-
KITCHEN/DINING/FAMILY AREA: 24' 3" X 14' 7" (7.38m X 4.44m)
range of high and low level units with complimentary work-top, recess for range-style five-ring gas cooker with extractor fan above, recess for american style fridge/freezer, 1 1/2 bowl single drainer stainless steel sink unit, integrated dishwasher, tiled floor, radiator
-
SNUG/BEDROOM (5): 12' 3" X 11' 1" (3.73m X 3.37m)
laminate flooring, radiator
-
REAR HALLWAY:
tiled floor
-
SHOWER ROOM:
shower cubicle, vanity unit with wash hand basin, low level wc, tiled floor, radiator
-
UTILITY ROOM: 8' 4" X 6' 3" (2.54m X 1.90m)
plumbed for washing machine, heating tank, tiled floor, radiator
-
landing
-
MASTER BEDROOM: 9' 4" X 8' 10" (2.84m X 2.68m)
laminate floor, radiator
-
ENSUITE SHOWER ROOM:
shower cubicle, pedestal wash hand basin, low level wc, heated chrome towel rail, tiled floor
-
BEDROOM (2): 12' 3" X 11' 1" (3.73m X 3.38m)
laminate flooring, radiator
-
BEDROOM (3): 12' 3" X 10' 12" (3.74m X 3.35m)
laminate flooring, radiator
-
BEDROOM (4): 11' 7" X 7' 3" (3.53m X 2.22m)
laminate flooring, radiator
-
BATHROOM:
White suite to comprise of panel bath, plumbed for shower above bath, pedestal wash hand basin, low level wc, tiled floor, radiator
-
Spacious site of c. 0.5 acre with mature lawns, gravel driveway and planning permssion and foundations in place for garage with loft
Location
Directions
Located at junction of Drumcullan Road/Woodgrange Road
Mortgage Calculator
Disclaimer: The following calculations act as a guide only, and are based on a typical repayment mortgage model. Financial decisions should not be made based on these calculations and accuracy is not guaranteed. Always seek professional advice before making any financial decisions.



