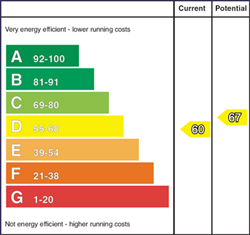Description
Welcoming to the market this striking family-friendly home which has been
carefully modernised and tastefully presented.
With exceptional views
across Downpatrick Racecourse and afar, this home boosts modern living with
little to do.
Accommodation comprises a generous lounge with beautiful views
and feature fireplace, open plan kitchen and dining with modern handless gloss
German Kitchen with integrated appliances. Three bedroom layout, stunning family
bathroom and exceptional views.
Tarmac driveway with ample parking, rear
enclosed patio & yard with outside tap, lighting, PVC fascia and raised
gardens. The raised rear gardens have lots of potential for seating areas with
the views from the top which are unreal and worth viewing.
Features
- A striking modernised semi detached home with exceptional views
- Generous lounge with feature fireplace and views
- Modern German handless glass kitchen with integrated appliances
- Three bedroom layout
- Tastefully presented bathroom with seperate shower and bath
- Extensive raised gardens with breath-taking views and enclosed yard/patio with lighting
- Tarmac driveway
- Vianstown Lodge is located at the end of Vianstown Road and is a few minutes to Downpatrick town centre
- A peaceful and family development whish should appeal to a wide range of buyers
- Insulation installed to extermal walls
Room Details
-
HALLWAY:
Tiled flooring, pvc front door
-
LOUNGE: 14' 6" X 14' 3" (4.43m X 4.36m)
Beautifully finished with a feature fireplace, laminate style flooring and double radiator.
-
KITCHEN/DINING
German style handless kitchen with integrated appliances, dining area with breakfast bench and incorporated side units. High and low units with stunning worktop, glass display cabinets, double Blanco sink with drainer, feature worktop, mid double oven, integrated fridge, subway wall tiling and porclain floor tiling.
-
LANDING:
Carpet
-
BEDROOM (1): 13' 9" X 10' 9" (4.18m X 3.28m)
Laminate style floor, radiator and velux window
-
BEDROOM (2): 11' 6" X 10' 10" (3.50m X 3.29m)
Gorgeous views across Downpatrick, built in wardrobe and radiator.
-
BEDROOM (3): 10' 10" X 9' 12" (3.31m X 3.04m)
Radiator
-
BATHROOM:
Modern bathroom suite with bath, shower cubicle with electric shower, wash hand basin with vanity unit and low level wc. Attractive wall and floor tiling.
-
Tarmac drive for several cars, rear enclosed yard with outside lighting, tapl soockets, raised flower beds which have unreal views over Downpatrick and towards Downpatrick Racecourse.
Location
Directions
Mortgage Calculator
Disclaimer: The following calculations act as a guide only, and are based on a typical repayment mortgage model. Financial decisions should not be made based on these calculations and accuracy is not guaranteed. Always seek professional advice before making any financial decisions.



