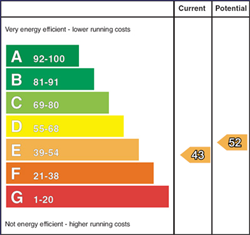Description
We welcome to the market this terrace property, centrally located on the
corner of Bath Street with Strangford Road, in the heart of the village of
Ardglass and within walking distance of shops, pharmacy and school.
The property offers generous accommodation with living room, family/dining
room and kitchen, whilst having 3 bedrooms and bathroom on the first floor. In
need of refurbishment the property is ideal for those looking to invest or those
wishing to get onto the property ladder.
Ardglass is a popular coastal village with a range of amenities as well as
the popular Ardglass Golf Club, Marina and within close proximity to the Coastal
areas sweeping from Tyrella to Strangford which offer local beaches and
attractive walks.
Viewing highly recommended.
Features
- Corner position in village centre close to all local amenities
- Living room, family/dining room, kitchen
- 3 bedrooms, bathroom
- Enclosed rear yard
Room Details
-
ENTRANCE HALL:
tiled floor, understairs storage
-
LIVING ROOM: 11' 7" X 11' 2" (3.53m X 3.41m)
corner fireplace, laminate flooring, radiator
-
DINING: 17' 5" X 9' 10" (5.32m X 2.99m)
brick fireplace with tiled hearth, radiator
-
KITCHEN: 11' 5" X 6' 6" (3.47m X 1.99m)
tiled floor
-
LANDING:
with hotpress and store
-
BEDROOM (1): 9' 9" X 8' 7" (2.97m X 2.61m)
(at widest), radiator
-
BEDROOM (2): 13' 10" X 7' 12" (4.22m X 2.43m)
radiator
-
BEDROOM (3): 11' 3" X 8' 5" (3.44m X 2.57m)
radiator
-
BATHROOM:
white suite to comprise of panel bath, pedestal wash hand basin, low level wc, radiator
-
Fronting Bath Street to the front, fully enclosed yard to the rear with oil fired boiler and oil tank
Location
Directions
Located on the corner of Bath Street and Strangford Road
Mortgage Calculator
Disclaimer: The following calculations act as a guide only, and are based on a typical repayment mortgage model. Financial decisions should not be made based on these calculations and accuracy is not guaranteed. Always seek professional advice before making any financial decisions.



