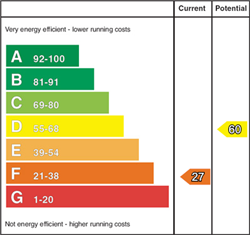Description
If you are
looking for a comfortable home in a scenic location, you might want to check out
52 Downpatrick Road Strangford. This property offers a lot of features that make
it an ideal choice for anyone who loves nature and
tranquility.
The house has
a living room, kitchen, sun room, two bedrooms & bathroom, It also has a
garage and private parking for your convenience. The house is well-maintained.
But what makes
this property truly special is its location. It is situated in Strangford, a
charming coastal village in County Down. Strangford is famous for its stunning
views of Strangford Lough, a large inlet of the Irish Sea that hosts a rich
variety of wildlife and marine life. You can enjoy walks along the shore, boat
trips on the lough, or visit the nearby islands and
castles.
Strangford
also has a vibrant community and culture. You can find many pubs, restaurants,
shops, and events in the village. You can also explore the nearby attractions,
such as Castle Ward, Mount Stewart, and Downpatrick.
52 Downpatrick
Road is a rare opportunity to own a beautiful home in a wonderful location.
Don't miss this chance to live your dream life in Strangford!
Features
- A beautifully deceptive end terrace in the heart of Strangford Village, once voted top 10 prettiest villages to live in the UK
- Deceptively spacious, the accommodation comprises a sun room, kitchen, lounge, two bedrooms and garage
- Living room with coal fire
- Kitchen with ample storage
- Sun room
- Two bedroom layout
- Shower room
- Ground floor washroom
- Enchanting gardens to the rear with access from The Links. The home is just a stone throw from Dufferin Avenue, a fantastic walk along the coast and through woodland trust
- Garage with access via The Links
- Side access for bins, oil tank and to gardens
- Strangford is a pretty village on the County Down Coast and offers stunning walks, a short drive to Castle Ward Estate and much more
- To book a viewing please contact Mary-Lou 02844619966
Room Details
-
LOUNGE: 14' 7" X 12' 2" (4.44m X 3.72m)
Lounge with coal fire, pvc windows, stairs to the first floor. Coal burning fire, radiator.
-
KITCHEN: 13' 8" X 11' 10" (4.17m X 3.62m)
High and low units to comprise recess for cooker, 1.5 stainless steel sink and drainer, glass display, plumbed for washing machine, integrated dishwasher, radiator and tiled floor.
-
LAVATORY
Low level wc, wash hand basin.
-
LANDING:
-
SUN ROOM: 13' 3" X 7' 11" (4.04m X 2.41m)
Sun lounge with television point, sliding doors to gardens
-
BEDROOM (1): 13' 9" X 11' 11" (4.18m X 3.63m)
Solid wood floor and radiator
-
BEDROOM (2): 12' 0" X 11' 6" (3.67m X 3.50m)
Radiator
-
SHOWER ROOM:
Shower room, attractive tiling, shower with Mira Shower, wash hand basin and low level wc.
-
Mature rear gardens with an array of shurbs and flowers, rear garage with access via The Links
Location
Directions
Mortgage Calculator
Disclaimer: The following calculations act as a guide only, and are based on a typical repayment mortgage model. Financial decisions should not be made based on these calculations and accuracy is not guaranteed. Always seek professional advice before making any financial decisions.



