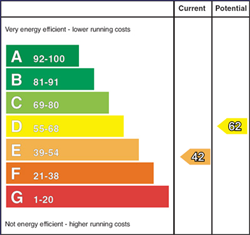Description
A fantastic detached chalet bungalow with four bedrooms, open plan kitchen
- dining to generous lounge. Newly fitted hot water system, modernised bedrooms
plus master bedroom with en-suite shower room.
A generous lounge with open
plan to the dining and kitchen, the bathroom has been modernised and a new
heating system fitted. A four bedroom layout, master with ensuite and bathroom.
The gardens are neatly presented with tarmac driveway, rear enclose lawns
with paved patio.
If you would like to view this home, please contact our
sales team at Alexander Reid & Frazer
Features
- 5 Malone Park is ideal for a wide range of buuers or anyone who wants to enjoy a peaceful and convenient lifestyle.
- Detached chalet bungalow with four bedrrooms and garage
- Generous lounge with open plan kitchen and dining
- Kitchen dining
- Four bedroom layout
- Master bedroom with ensuite shower room
- Modern bathroom with attractive tiling
- Garage
Room Details
-
HALLWAY:
Entrance hallway with tiled floor and solid oak door to garden
-
LIVING ROOM: 17' 6" X 13' 5" (5.34m X 4.08m)
Gallery landing to the spacious lounge which is open plan to the kitchen and dining.
feature fireplace with surround, corner windows with garden views
-
KITCHEN WITH DINING 17' 6" X 8' 11" (5.34m X 2.71m)
High and low units to comprise electric hob and oven, plumbing for washing machine, stainless steel sink and drainer, ample dining space and open plan to the lounge
-
BATHROOM: 8' 10" X 7' 7" (2.69m X 2.30m)
Beautifully modernised bathroom suite with separate bath, shower cubicle with electric shower, vanity wash hand basin and low level wc finished with lovely tiling.
-
BEDROOM (1): 14' 7" X 8' 11" (4.44m X 2.73m)
Radiator
-
BEDROOM (2): 13' 4" X 10' 9" (4.07m X 3.27m)
Radiator
-
LANDING:
-
MASTER BEDROOM WITH ENSUITE 18' 3" X 10' 2" (5.56m X 3.09m)
Built in wardrobes, views towards the gardens and radiator.
-
ENSUITE SHOWER ROOM:
Ensuite shower room, wash hand basin and wc
-
BEDROOM (4): 13' 1" X 0' 0" (3.99m X 0.00m)
Eaves storage, pressurised hot water system within the eaves. Radiator.
-
Front tarmac driveway. to the garage, enclosed rear gardens with fencing. Rear paved patio area capturing the sun and giving a high degree of privacy, lawns.
Location
Directions
Located within Malone Heights development on the first cul de sac
Mortgage Calculator
Disclaimer: The following calculations act as a guide only, and are based on a typical repayment mortgage model. Financial decisions should not be made based on these calculations and accuracy is not guaranteed. Always seek professional advice before making any financial decisions.



