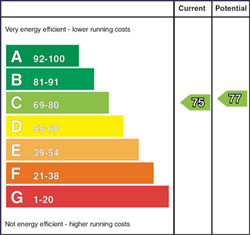Description
This is a charming modern country
home set within the County Down countryside offering an idyllic setting with
accommodation finished out to an exacting specification. Sitting on a spacious
neat site, this family home is positioned overlooking the surrounding
countryside. The well planned accommodation is bright and spacious throughout
and offers flexibility to suit each individual family"s requirements. The rooms
are of excellent proportions to include lounge, kitchen/family room, utility
room, three bedrooms (master with en-suite) and bathroom all on the ground floor
whilst having two further large rooms on the first floor suitable for a variety
of uses to include further bedroom accommodation. The high standard of finish
includes Chinese slate flooring through the ground floor, internal pine cottage
style doors with black iron door furniture, oak kitchen with brick alcove for
gas cooker, built-in wardrobes to all bedrooms and a deluxe bathroom. The
gardens are spacious, laid out in neat lawns with gravel driveway and boasting a
large detached garage. This is an exceptional home which offers a highly
desirable lifestyle for those who seek a life in the country with the
convenience of having local amenities and a short commute to the city centre and
local towns.
Features
- Charming country home
- Lounge, spacious kitchen with family area, separate utility room
- Three ground floor bedrooms (master with en-suite)
- Two first floor rooms suitable for a variety of uses
- Comforts of oil fired central heating, Beam vacuum system
- Immaculate gardens with detached garage
Room Details
-
ENTRANCE PORCH:
With vaulted tongue and groove ceiling and Chinese slate flooring.
-
ENTRANCE HALL:
With hot press, Chinese slate flooring, double radiator.
-
LOUNGE: 15' 8" X 15' 7" (4.78m X 4.75m)
mahogany fireplace with cast iron and tiled inset, double radiator.
-
KITCHEN WITH FAMILY ROOM: 32' 1" X 15' 8" (9.78m X 4.78m)
range of high and low level oak fitted units with granite worktop, Belfast sink, reclaimed brick alcove for gas range style cooker, family area with re-claimed brick open fireplace with beam mantelpiece and cast iron multi-fuel stove, Chinese slate flooring, three double radiators
-
UTILITY ROOM: 11' 9" X 9' 8" (3.58m X 2.95m)
range of low level fitted units with complimentary worktop, single drainer stainless steel sink unit, plumbed for washing machine, Chinese slate flooring and radiator.
-
MASTER BEDROOM: 16' 1" X 22' 3" (4.90m X 6.78m)
(at widest points) with patio doors to side, double radiator, built-in wardrobe with radiator.
-
BEDROOM (2): 15' 7" X 10' 5" (4.75m X 3.18m)
(minimum) built-in wardrobe with radiator and double radiator.
-
BEDROOM (3): 15' 7" X 11' 9" (4.75m X 3.58m)
built-in wardrobe with radiator and double radiator.
-
BATHROOM: 11' 10" X 10' 1" (3.61m X 3.07m)
white suite to comprise ornate free standing bath, separate shower cubicle, pedestal wash hand basin, low level w.c., half tongue and grooved walls, Chinese slate flooring and double radiator.
-
BEDROOM (4): 31' 9" X 17' 7" (9.68m X 5.36m)
(at widest points) Optional dressing room and plumbed for en-suite, two double radiators.
-
BEDROOM (5): 25' 11" X 17' 8" (7.90m X 5.38m)
(at widest points) with two double radiators.
-
DOUBLE GARAGE: 28' 1" X 20' 11" (8.56m X 6.38m)
with remote control electronic roller door, oil fired boiler, beam vac system, slingsby ladder to roof void
-
OUTSIDE:
Approached by a neat gravel driveway, neat lawns to front, side and rear. Neat mature boundary hedgerow, mature trees to rear, side gravel patio area, and countryside views.
Location
Directions
Taking the Downpatrick Road out of Crossgar
Take a left turn onto Crossgar Road East
Turmennan is off on the left , continue along for approximately 0
5 miles
No 23a is on the left hand side
Mortgage Calculator
Disclaimer: The following calculations act as a guide only, and are based on a typical repayment mortgage model. Financial decisions should not be made based on these calculations and accuracy is not guaranteed. Always seek professional advice before making any financial decisions.



