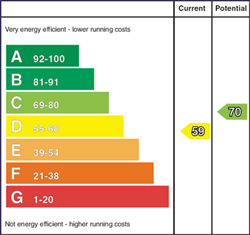Description
If you're
looking for a mid terrace home in a charming seaside village, you might want to
check out this property in Strangford. Strangford is a lovely village in County
Down, situated on the shores of Strangford Lough.
This home is
ideal for many buyers, whether you're looking for a holiday retreat, a family
home, or an investment opportunity. You'll love the natural beauty of
Strangford, with its scenic coastal views, wildlife, and historic attractions.
You'll also be close to Castle Ward Estate, a stunning 18th-century mansion and
parkland that's open to the public and often used as a filming location for TV
shows and movies.
Accommodation
details in the features and viewings are welcome, please contact our helpful
sales team at Alexander Reid & Frazer.
Features
- A delightful home in the heart of Strangford Village
- Lounge with wood burning stove fire
- Spacious kitchen with dining and into the snug area with shower room
- Ground floor shower room
- Snug with garden views
- Three bedrooms
- Shower room
- Neatly presented front and rear gardens with rear parking for residents
- Book a viewing with our Sales team at Alexander Reid & Frazer
Room Details
-
HALLWAY:
-
LOUNGE: 13' 8" X 12' 1" (4.18m X 3.68m)
Lounge with feature wood burning stove fire, double glass panel doors to the kitchen.
-
KITCHEN/DINING 17' 0" X 10' 8" (5.19m X 3.26m)
A bright and spacious kitchen with dining area. high and low units with gas hob and oven below, wooden doors, stainless steel sink and drainer. Dining space and into snug area which could potentially be converted to a bedroom with ensuite shower room.
-
SHOWER ROOM:
Shower, wash hand basin and WC
-
LANDING:
Hot press storage
-
BEDROOM (1): 10' 5" X 9' 12" (3.18m X 3.05m)
Built in wardrobe
-
BEDROOM (2): 11' 1" X 7' 9" (3.37m X 2.37m)
Built in wardrobe
-
BEDROOM (3): 8' 9" X 7' 8" (2.67m X 2.34m)
Radiator
-
SHOWER ROOM:
Shower, wash hand basin and wc
-
Neatly presented front garden. Rear enclosed lawn with parking, garden shed and patio area.
Location
Directions
Downpatrick Road Strangford
Mortgage Calculator
Disclaimer: The following calculations act as a guide only, and are based on a typical repayment mortgage model. Financial decisions should not be made based on these calculations and accuracy is not guaranteed. Always seek professional advice before making any financial decisions.



