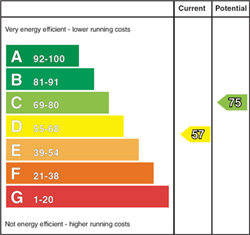Description
We are delighted to bring to the market this attractive mid terrace home
located within the popular coastal village of Killough and within walking
distance of coastal walks, play park and all local amenities.
Well presented throughout this home has been recently refurbished to
include modern kitchen with breakfast bar, 3 bedrooms and bathroom. Externally
is a neat fully enclosed garden to the front whilst to the rear is an enclosed
yard area and communal parking beyond.
Ideally suited to the first time buyer or investor we would highly recommend
an early viewing of this delightful home.
Features
- Attractive mid terrace home in central location
- Recently refurbished throughout
- Lounge, kitchen/dining, bathroom
- 3 bedrooms layout
- Pvc double glazed windows
- Oil fired central heating
- Enclosed garden to front, communal parking to rear
Room Details
-
ENTRANCE HALL:
Pvc entrance door, hallway with hotpress, laminate flooring, radiator
-
LOUNGE: 16' 4" X 10' 8" (4.99m X 3.25m)
feature fireplace with cast iron inset, polished granite hearth and back boiler, laminate flooring, radiator
-
KITCHEN/DINING: 15' 10" X 8' 10" (4.82m X 2.69m)
range of high and low level units with complimentary work-top, integrated appliances to include ceramic hob with low level oven and extractor fan above, fridge/freezer, single drainer stainless steel sink unit, plumbed for washing machine and recess for tumble dryer, breakfast bar, partial wall tiling, tiled floor, vertical radiator
-
BATHROOM:
white suite to comprise of panel bath with electric shower above and splashback tiling, pedestal wash hand basin, low level wc, pvc panel ceiling, tiled floor, chrome heated towel rail
-
LANDING:
-
BEDROOM (1): 12' 12" X 8' 10" (3.96m X 2.68m)
built-in wardrobe, laminate flooring, radiator
-
BEDROOM (2): 10' 10" X 7' 10" (3.29m X 2.40m)
laminate flooring, radiator
-
BEDROOM (3): 8' 2" X 7' 9" (2.48m X 2.35m)
laminate flooring, radiator
-
Enclosed garden to front, enclosed yard with boiler house, communal parking to rear
Location
Directions
Located just off School Road
Mortgage Calculator
Disclaimer: The following calculations act as a guide only, and are based on a typical repayment mortgage model. Financial decisions should not be made based on these calculations and accuracy is not guaranteed. Always seek professional advice before making any financial decisions.



