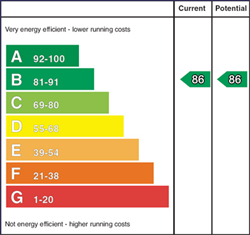Description
An exquisite semi detached home one of the larger semis in Downpatrick
with a high Energy performance certification of B86 given you a well insulated
and low maintenance home to run
A generous lounge with feature wood burning
stove, ground floor wash room, good size kitchen/dining with utility room. Four
bedroom layout, primary bedroom with ensuite shower room, attractive bathroom.
If you already have mortgage in principle we can get better access to
mortgage rates through our independent mortgage broker Debbie Graham
07510074231.
Book a viewing with our expert sales team at Alexander Reid
& Frazer.
Features
- Welcoming to the market a fantastic size semi detached home with B86 energy performance rating
- Generous lounge with wood burning stove
- Spacious kitchen with dining area and feature island
- Utility room
- Under stair dog nook
- Washroom
- Four bedroom layout
- Primary bedroom with ensuite shower room
- Good size bathroom with attractive tiling
- The home offers good gardens with feature planting and tarmac driveway
- For independent mortgage advice, please contact Debbie in our office on 07510074231
Room Details
-
HALLWAY:
Hallway with under stair dog nook, laminate style floor and wash room with WC.
-
LOUNGE: 17' 6" X 11' 10" (5.33m X 3.62m)
Generous lounge with attractive flooring and wood burning stove fire
-
KITCHEN DINING 19' 2" X 13' 0" (5.84m X 3.96m)
A bright kitchen space with attractive high and low units and feature island. Integrated fridge/freezer, dishwasher, 1.5 bowl stainless steel sink and drainer, white worktop, electric hob and oven. Dining area with patio doors. Tiled floor.
-
UTILITY ROOM: 11' 11" X 3' 12" (3.62m X 1.22m)
Plumbed for washing machine. Tiled floor
-
Landing with hot press and laminate style floor
-
PRIMARY BEDROOM WITH ENSUITE 13' 8" X 10' 9" (4.17m X 3.27m)
Primary bedroom with laminate style floor, radiator. Ensuite shower room with shower, wash hand basin, low level wc. Tiled.
-
BEDROOM (2): 12' 4" X 11' 7" (3.76m X 3.53m)
laminate style floor, television point, radiator
-
BEDROOM (3): 11' 4" X 8' 9" (3.46m X 2.68m)
at widest point. Laminate style floor radiator.
-
BEDROOM (4): 10' 2" X 8' 0" (3.10m X 2.44m)
Laminate style floor and radiator,.
-
BATHROOM: 12' 2" X 5' 9" (3.71m X 1.75m)
An attractive bathroom with bath and mixer taps, shower cubicle, all with modern tiling. Tiled floor.
-
Front gravel area with tarmac driveway, enclosed rear gardens with feature decking and planting. Patio area.
Location
Directions
Located on the Racecourse Road as part of Paddock Development
Mortgage Calculator
Disclaimer: The following calculations act as a guide only, and are based on a typical repayment mortgage model. Financial decisions should not be made based on these calculations and accuracy is not guaranteed. Always seek professional advice before making any financial decisions.



