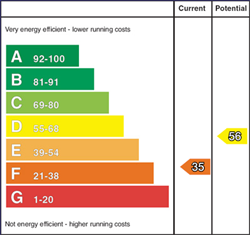Description
A detached bungalow in the ever popular Roughal Park which is within walking
distance into Downpatrick Town centre. The home occupies a mature site with
elevated views towards Downpatrick. The home has been extended offering an open
plan kitchen, dining and consersvatory, lounge with bay window, two bedrooms and
shower room.
Spacious gardens with tarmac driveway and single garage, rear
enclosed patio are with raised gardens.
To arrange a viewing, please contact
our sales team at Alexander Reid & Frazer.
For mortgage, financial advice, please get in touch with Debbie Graham in
our office.
Features
- A delightful detached bunaglow in the heart of Downpatrick
- Lounge with bay window
- Open plan kitchen with dining and conservatory
- Two bedroom layout
- Shower room
- Garage
- Generous gardens with an array of mature shrubs and tarmac driveway
- Book a viewing with our expert sales team
- For mortgage advice, please contact Debbie at our DPK branch
Room Details
-
HALLWAY:
Tiled floor, hot press, storage
-
LOUNGE: 13' 10" X 12' 11" (4.21m X 3.94m)
Good size lounge with feature fire and bay window
-
KITCHEN: 20' 6" X 0' 0" (6.25m X 0.00m)
Kitchen with open plan into the dining room and conservatory. tiled floor, high and low units, electric hobe and oven, recess for washing machine.
-
DINING ROOM: 9' 4" X 8' 10" (2.85m X 2.68m)
Open plan area in the kitchen/dining/conservatory
-
CONSERVATORY: 11' 4" X 6' 8" (3.45m X 2.04m)
Radiator
-
BEDROOM (1): 10' 11" X 10' 5" (3.32m X 3.17m)
Built in wardrobe and radiator
-
BEDROOM (2): 12' 10" X 10' 5" (3.92m X 3.17m)
Built in wardrobe and radiator
-
SHOWER ROOM: 11' 2" X 6' 4" (3.41m X 1.94m)
Shower cubicle, tiled floor, wc and wash hand basin
-
A mature site with generous gardens, tarmac driveway, rear enclosed paved patio and rasied gardens.
-
GARAGE:
up and over door, boiler.
Location
Directions
Mortgage Calculator
Disclaimer: The following calculations act as a guide only, and are based on a typical repayment mortgage model. Financial decisions should not be made based on these calculations and accuracy is not guaranteed. Always seek professional advice before making any financial decisions.



