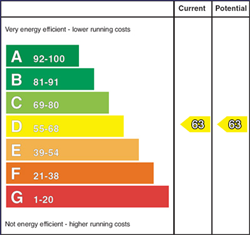Description
We welcome to the market this beautiful decorated and extended end terrace
home that is lovely inside and out. Located in Saul giving just a short drive to
local sports facilities and a short drive to Strangford Village, Castleward
Estate and minutes into Downpatrick.
Lounge with wood burning stove and wood mantle above, modern kitchen just
fitted 5 years ago with integrated appliances, modern bathroom and three bedroom
layout.
An excellent corner site giving the home lots of outside space and the most
magical views over Co Down. Front paved patio area which enjoys the
views, a newly fitted composite front door with fan light, fully enclosed rear
gardens which are raised and with mature shrubs and lawn. Outbuilding with
electrics.
Book a viewing with us to fully appreciate the standard and finish
within.
Features
- Beautifully presented end terrace bungalow on prime corner site with stunning views
- Lounge with wood burning stove fireplace, views over the local countryside
- Modern kitchen with appliances and dining space
- Good size bathroom
- Three bedroom layout
- The area boosts beautiful walks along the Co Down Coast and a short drive to Castle Ward.
- Local sporting clubs are close by along with a local primary school and just a short drive to Downpatrick or Strangford
- Book a viewing with our sales team at Alexander Reid & Frazer
- For mortgage advice please contact Debbie
Room Details
-
HALLWAY:
Solid wood floor, newly fitted composite front door with fan light above. Hot press and Roof space access
-
LOUNGE: 13' 1" X 10' 8" (3.99m X 3.24m)
A lovley lounge with the most gorgeous views over local countryside, wood burning stove fireplace with wooden mantle above. Radiator.
-
KITCHEN: 13' 8" X 12' 9" (4.16m X 3.89m)
A stunning kitchen with integrated appliances to include gas ring hob, electric double mid ovens, dishwasher, fridge/freezer, stainless steel sink and drainer, high and low cupboards, good space for dining. Tiled floor and spot lighting.
-
BEDROOM (1): 10' 1" X 8' 5" (3.08m X 2.56m)
Built in wardrobe and radiator
-
BEDROOM (2): 13' 5" X 9' 12" (4.08m X 3.04m)
Radiator
-
BEDROOM (3): 10' 6" X 10' 2" (3.19m X 3.09m)
Built in wardrobe and radiator
-
BATHROOM: 7' 8" X 9' 3" (2.33m X 2.82m)
Good size bathroom with separate bath with splash back tiling, shower cubicle with electric shower, vanity sink with mirror above. Tiled flooring.
-
A prime corner site offering spacious gardens to the rear with side mature shrubs, a paved and enclosed fornt patio area taking in the most beautiful views over Raholp and the local countryside. Rear shed with electric, raised rear garden with outside lighting, side paved pathway and fencing.
Location
Directions
Mortgage Calculator
Disclaimer: The following calculations act as a guide only, and are based on a typical repayment mortgage model. Financial decisions should not be made based on these calculations and accuracy is not guaranteed. Always seek professional advice before making any financial decisions.



