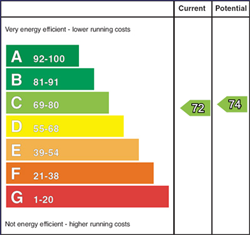Description
If you are
looking for a spacious and stylish home in a desirable location, look no further
than 2 Demesne Crescent, Downpatrick. This home is the largest design in this
development, offering four bedrooms, three reception rooms, a kitchen with
spacious dining area, a utility room, games/office, separate gym/office and an
integral garage.
The home
boasts beautiful views of the surrounding countryside and the Mourne Mountains,
as well as modern and stunning interiors that have been finished to a high
standard. You will love the bright and airy living room with a feature
fireplace, the master bedroom with an ensuite shower room with attractive
tiling, and the gardens with a patio areas.
This is a rare
opportunity to acquire a superb family home in a sought-after area, close to
schools, shops, and amenities. Don't miss out on this chance to make 2 Demesne
Crescent your dream home!
Features
- 2 Demesne Crescent, Downpatrick: a spacious and elegant property in a prime location
- An attractive detached hme which has been beautifully decorated within
- The home has gorgeous views across Downpatrick and offers extensive living accommodation
- A generous lounge with wood burning stove fire
- Spacious kitchen with living space, dining area and utility room
- Washroom with attractive tiling
- Dining room or home office with lovely views
- Lower level with garage access and games room/study/play area
- Four bedrooms to first floor with the primary offering an ensuite shower room
- This beautiful home benefits from an integral garage, which offers extra security for your vehicle
- Enjoy the largest design in this development, with four bedrooms, three bathrooms and further rooms for games/office/gym
- Outside office/store suitable for a gym, home office or workspace
- As the home is located on an elevated site it offers split level gardens with lawn, patios areas
- To book a viewing, please give our helpful sales team a call and we will make an appointment
- For mortgage advice, please contact our inhouse mortgage advisor Debbie Graham 07510074231
Room Details
-
HALLWAY:
Bright and spacious entrance hallway with the pvc composite interlocking door, tiled flooring. Access to first floor and lower floor
-
LOUNGE: 19' 2" X 13' 1" (5.84m X 3.99m)
A generous lounge with beautiful views over Downpatrick, feature wood burning stove fireplace and laminate style floor. Cornicing and ceiling rose.
-
DINING ROOM/GAMES ROOM 11' 5" X 9' 2" (3.47m X 2.80m)
With fabulous views this could be a dining room, games rookm, bedrooom or office
-
WC
Pedestal wash hand basin, attracive tiling and wc
-
OPEN PLAN KITCHEN/DINING AND LIVING SPACE 32' 3" X 10' 5" (9.82m X 3.17m)
Attractive kitchen with high and low level units, Buamatice range style cooker with gas hob and electric oven, recess for american style fridge, wine rack, galss display units and 1.5 bowl sink.
Living space, composite rear door, dinng area with tiled floor
-
LANDING
Roof space access which has insulation
-
PRIMARY BEDROOM WITH ENSUITE 20' 3" X 13' 1" (6.16m X 3.99m)
Great size bedroom with ensuite shower room completed with shower cubicle, attractive tiling, wash hand basin and wc.
-
BEDROOM (2): 12' 2" X 10' 9" (3.71m X 3.29m)
radiator
-
BEDROOM (3): 11' 5" X 7' 12" (3.48m X 2.43m)
Radiator
-
BEDROOM (4): 13' 11" X 13' 0" (4.25m X 3.97m)
Radiator
-
BATHROOM:
A bright bathroom with white suite to comprise bath with electric shower, tiled inset and screen door. wash hand basin and wc.
-
HALLWAY:
Lower level for garage access and games room
-
OFFICE/GAMESROOM 12' 5" X 10' 1" (3.78m X 3.08m)
Radiator, tv point. Pvc rear door
-
GARAGE: 18' 10" X 12' 6" (5.74m X 3.81m)
Garage with automated garage door, boiler, lighting. Internal access
-
The home is set on an elevated site with the most beautiful views over Downpatrick. The home can be accessed from the front steps or in through the internal garage. Tarmac driveway with rear enclosed gardens, paved patio area and fencing.
Location
Directions
Mortgage Calculator
Disclaimer: The following calculations act as a guide only, and are based on a typical repayment mortgage model. Financial decisions should not be made based on these calculations and accuracy is not guaranteed. Always seek professional advice before making any financial decisions.



