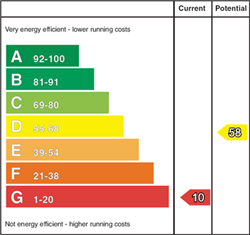Description
Welcoming to the market this detached bungalow set within approx 1.3 acres
with mature gardens.
The accommodation comprises kitchen, dining room, lounge, three bedrooms and
bathroom, plus utility room and garage with outbuildings. Set on a mature site
on approx 1.3 acres with rural countryside views and located just a short drive
to Darragh Cross, Saintfield or Crossgar plus approx 45 minutes to Belfast.
The home is accessed via a shared lane way, with right of way to the home.
The property is in need of modernisation but its a good site with lots of
potential and has beautiful rural views.
To book a viewing with a sales agent, please contact the team at Alexander
Reid & Frazer.
Features
- A detached bungalow on circa 1.3 acre site with detached garage and outbuildings
- Lounge with feature fireplace
- Kitchen with walk in larder
- Dining room
- Three bedroom layout
- Utility room
- Bathroom
- Garage with outbuildings
- Tarmac driveway and shared lane leading to the home
- Mature gardens surrounding the home with beautiful views over the local countryside
- For mortgage advice please contact our inhouse mortgage advisor
- For a viewing, please contact our sales team
Room Details
-
HALLWAY:
Hallway with roof space access
-
LOUNGE: 14' 6" X 12' 5" (4.42m X 3.78m)
Feature fireplace.
-
KITCHEN: 11' 1" X 7' 11" (3.38m X 2.41m)
High and low units. tiled floor and larder cupboard.
-
KITCHEN OR DINING 13' 5" X 14' 5" (4.08m X 4.40m)
-
UTILITY ROOM: 15' 11" X 9' 2" (4.84m X 2.79m)
-
BEDROOM (1): 14' 5" X 11' 6" (4.39m X 3.49m)
Radiator
-
BEDROOM (2): 7' 11" X 10' 8" (2.42m X 3.26m)
radiator
-
BEDROOM (3): 8' 7" X 7' 8" (2.61m X 2.34m)
Radiator
-
BATHROOM:
Bathroom with separate toilet
-
Mature gardens surrounding the home at approx 1.3 acres with detached garage and outbuildings and tarmac drive. Gardens and hedging, with septic tank, well and views over the local countryside. The home is accessed by a shared lane, with a right of way to the property.
Location
Directions
Mortgage Calculator
Disclaimer: The following calculations act as a guide only, and are based on a typical repayment mortgage model. Financial decisions should not be made based on these calculations and accuracy is not guaranteed. Always seek professional advice before making any financial decisions.



