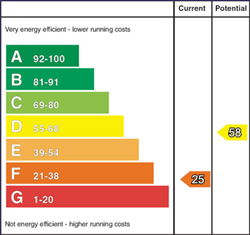Description
A delightful detached bungalow on mature gardens with lovely views and double
detached garage. The home and location has been enjoyed for many years and is
convenient to Crossgar and Downpatrick. Crossgar Road East is a great place to
live giving the rural aspect yet convenicen. The home has a lounge with fire
with back boiler, a further family room, kitchen with oil fired range, three
bedrooms and bathroom.
A conservatory to the front with lovely views over the local countryside and
neighbouring home. This home has been beside family therefore this is a unique
opportunity for a family wishing to live beside one another.
A tarmac driveway to the double detached garage and mature gardens.
To book a viewing please contact our sales team. For mortgage advice please
give us a call/email or message.
Features
- A delightful detached bungalow with double detached garage
- Potential for family wishing to live beside one another and option for land could be available
- Lounge
- Family room
- Kitchen
- Three bedroom layout
- Bathroom
- Detached double garage plus covered wood shed
- Convenient location to Crossgar and Downpatrick
- An opportunity to acquire land please ask agents for details
Room Details
-
CONSERVATORY:
Front conservatory with panelling and views!
-
LOUNGE: 16' 11" X 11' 11" (5.16m X 3.63m)
Lounge with feature fireplace, with dual back boiler, radiator
-
KITCHEN: 11' 11" X 10' 11" (3.64m X 3.33m)
High and low level units, stanley cooker, stainless steel sink and cupboard space. Rear porch area with plumbing for washing machine
-
FAMILY ROOM: 12' 12" X 10' 4" (3.96m X 3.14m)
Cosy family room with television point and radiator
-
BEDROOM (1): 11' 11" X 11' 11" (3.62m X 3.64m)
Built in wardrobe
-
BEDROOM (2): 11' 11" X 9' 11" (3.63m X 3.03m)
built in wardrobe
-
BEDROOM (3): 9' 11" X 8' 5" (3.03m X 2.58m)
Radiator
-
SHOWER ROOM: 10' 3" X 6' 4" (3.11m X 1.94m)
Shwoer room, wash hand basin and wc.
-
Mature gardens with tarmac driveway, lawns with hedging and shrubs, covered wood shed and double detached garage
-
GARAGE: 21' 3" X 18' 3" (6.47m X 5.56m)
Double detached garage with two up and over doors
Location
Directions
Mortgage Calculator
Disclaimer: The following calculations act as a guide only, and are based on a typical repayment mortgage model. Financial decisions should not be made based on these calculations and accuracy is not guaranteed. Always seek professional advice before making any financial decisions.



