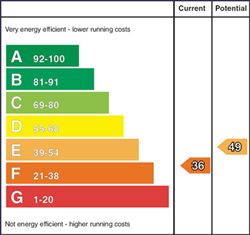Description
A coastal retreat and ideal holiday home, this property is beautifully
finished inside and out. The property could be ideal for downsizers, first time
buyers, investors or many alike.
Located in the heart of the coastal village
of Ardglass known for its famous Golf Club and seafront walks, its also a short
drive to Coney Island and the most exquisite beaches across Co Down.
The
home has been neatly presented offering move in ready setting. The lounge has a
feature fireplace and bay window, kitchen with dining area, rear bathroom, two
first floor bedrooms and attic room, rear enclosed patio area with access to the
rear.
For a viewing of this home for sale, please contact our expert sales
team in Alexander Reid & Frazer. If you require mortgage prices, please
contact our mortgage advisor Debbie Graham The Mortgage Shop on 07510
Features
- A fantastic opportunity for Air B&B, downsizers, first time buyers or many alike
- Beautifully presented inside and out!
- 20 Hill Street, a semi detached home in the heart of Ardglass
- Lounge with bay window and feature fireplace
- Kitchen with storage and dining area
- Ground floor bathroom
- Two bedroom layout plus attic space
- Neatly presented rear yard area with rear access
- For viewing - Expert Sales team at Alexander Reid & Frazer
- Need mortgage advice? Debbie can offer 1000s of mortgages - contact Debbie on 07510074231
Room Details
-
HALLWAY:
Hall with laminate style floor
-
LOUNGE: 14' 6" X 8' 6" (4.41m X 2.59m)
An attractive room with bay window and feature fireplace, laminate style floor and radiator.
-
KITCHEN: 11' 1" X 11' 0" (3.37m X 3.36m)
Kitchen with high and low units to comprise electric hob and oven, stainless steel sink and drainer, wine rack, glass display, plumbed for washing machine. Dining area and under stair cupboards
-
HALLWAY:
Hall with panelling and pvc rear door
-
BATHROOM:
White suite to comprise corner bath, shower cubicle with electric shower, low level wc and pedestal wash hand basin. Tiled floor.
-
-
BEDROOM (1): 13' 2" X 11' 9" (4.02m X 3.59m)
Radiator
-
BEDROOM (2): 11' 9" X 8' 5" (3.57m X 2.58m)
Radiator
-
ATTIC 13' 8" X 13' 8" (4.16m X 4.15m)
Velux window. Eaves storage
-
A neatly presented rear enclosed yard area with painted stone walls, paved patio, oil tank boiler and rear access.
Location
Directions
Mortgage Calculator
Disclaimer: The following calculations act as a guide only, and are based on a typical repayment mortgage model. Financial decisions should not be made based on these calculations and accuracy is not guaranteed. Always seek professional advice before making any financial decisions.



